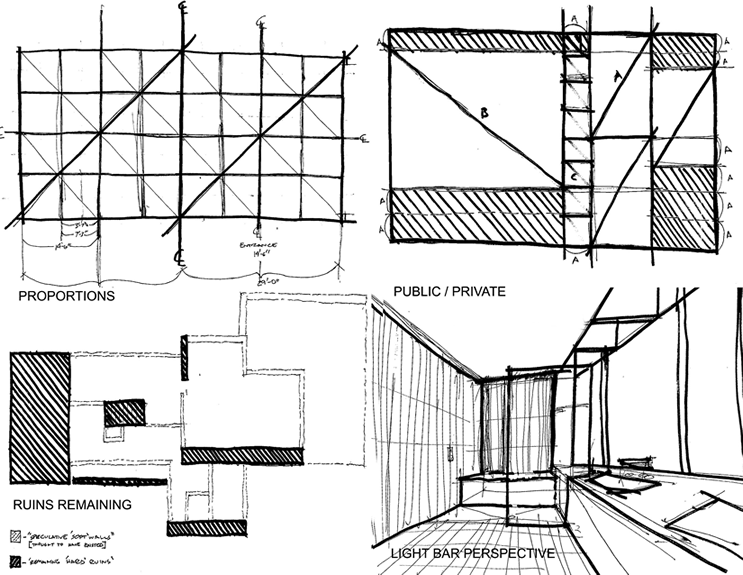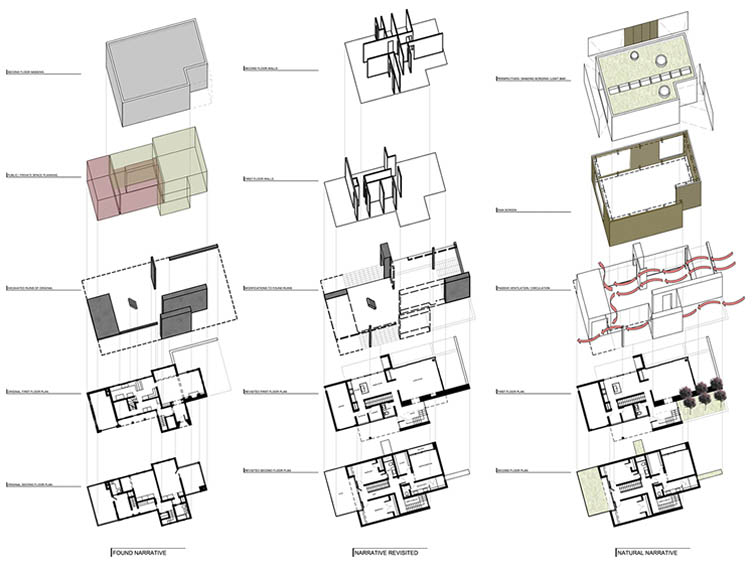Raymond House Revisited
.
August 2009
Lead Designer | CG Director
Project Size: 2,500 sq.ft.
Project Cost: TBD
Worklfow: Sketchup | Vray | CS4 | Microstation V8
AIA Competition Winner
Revisiting the ideas and designs of Eleanor Raymond one is reacquainted with what ‘modern’ has meant for so long. As the original 1931 house attested, ‘modern’ hasn’t always been so metallic, glazed or sinuous, but often porous, warm, and candid. The design of the Raymond house, left only to photos now, shows the clarity with which early modern living presented its highest ideals. Ideals of uncompromising function, clarity of form, and the lightness of reaching for the space outside.
In ‘Raymond House Revisited’ these ideals are presented with heightened refinement and a furthering of the possibilities the original intended. The ‘Revisited’ project also seeks to assimilate modern design with sustainable ideas of construction, design and ultimately, living. In doing so, this project celebrates history, modernity, and the future.
This sketch project builds on a narrative that imagines there being ruins left on the site of the once visible Raymond house. These ruins are all that remain of the place where the new construction must begin. Instead of demolishing the ruins, the project reincorporates them into the new design. These ruins appear as board-form concrete objects piercing the landscape. ‘Raymond House Revisited’ tells the story of a site found ruined but also of a project that develops a narrative around those ruins to become both modern and reflective.
On top of the found ruins, a monolithic form clad in cedar rain-screen, carries the private functions of the home. The form is sharply carved into by large rectangular expanses of glass while other parts are perforated by a screen-like shading device that blends seamlessly into the larger form. The use of dark red, as used by the original, is applied sparsely in places of interest and of enclosure. The bottom spaces, between the ruins, are filled with full-span doors that stack neatly into an exterior bay. This allows these spaces to fully and freely expand to the space outside that the original was so eager to achieve.
Natural lighting is provided through a skylight that traverses the entire length of the second story. Large round skylights also puncture the roof plane in places of secondary use as well as the main foyer. Penetrations are made to passively diminish direct solar gain and a set of operable wooden screens aid in protecting the bedrooms from early morning light. A roof deck is also made more accessible by placing it on top of the garage roof, at the end of the public hall.
This sketch, ‘Raymond House Revisited’, imagines the pure simplicity of modernism from the perspective given to it by its predecessor. Its use of long rectangular forms and patterns along with its use of color and openness, nods in appreciation to one of the early American icons of modernist tradition and design, The Raymond House.




