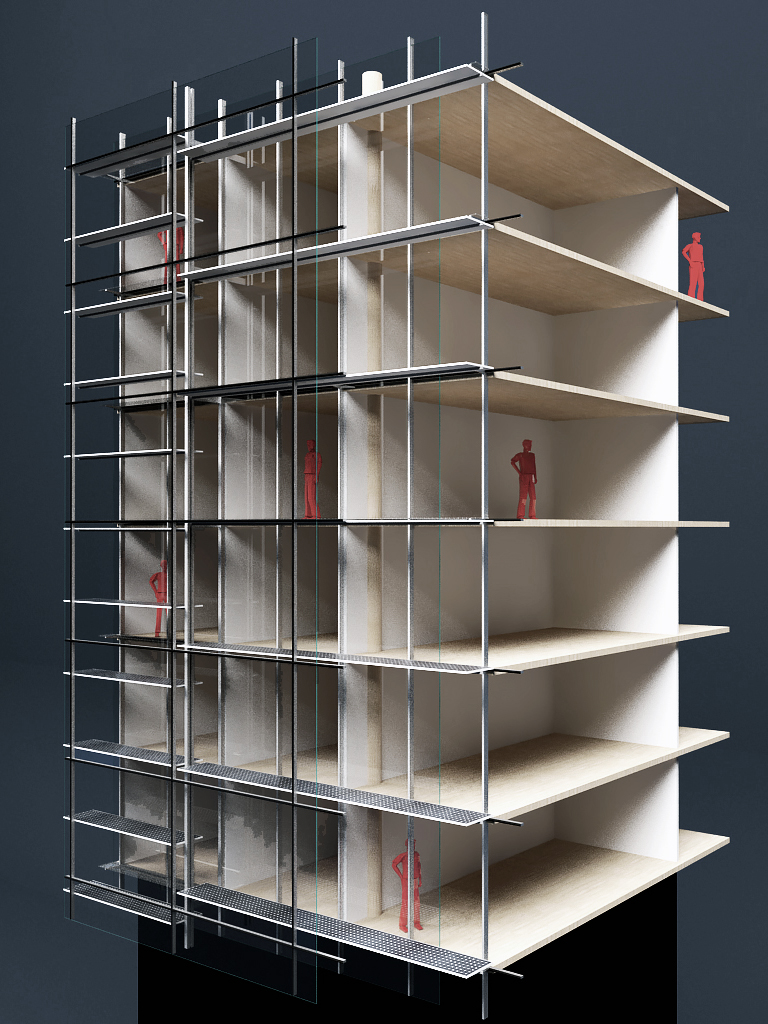Sustainable Tower Facade Study
Chicago, Illinois
Fall 2012
Fall 2012
A sustainable facade study done for a proposed hotel in Chicago’s loop. The hotel was to be a narrow, single loaded design, requiring both passive and actively sustainable facade solutions. The first of these was to double glaze the entire west elevation. Interior to this glazing pocket, a series of automated horizontal fins allows for both shading of unoccupied rooms and for intensive tray type plant systems.

