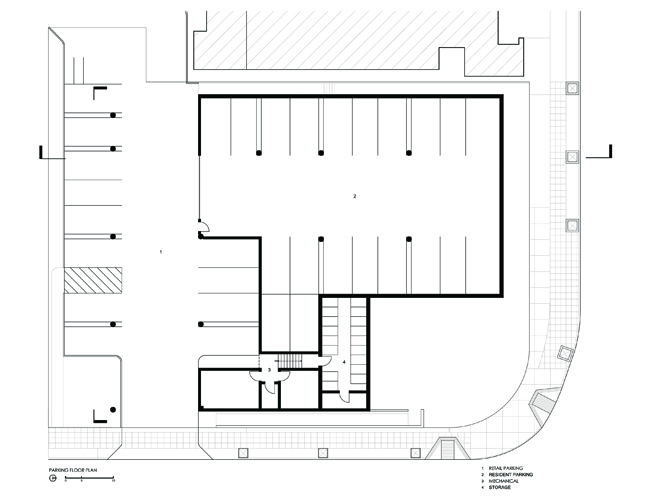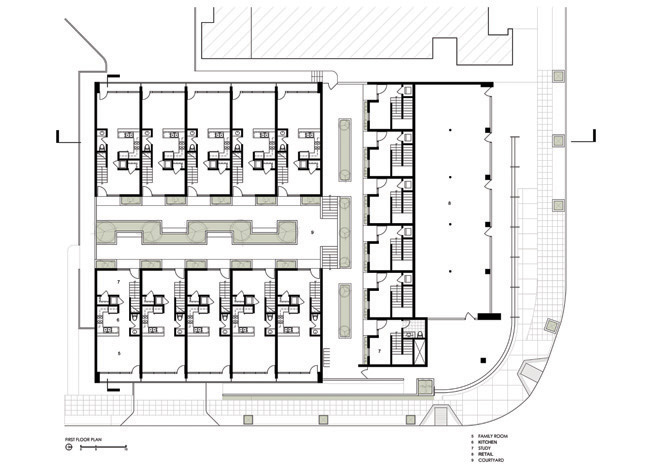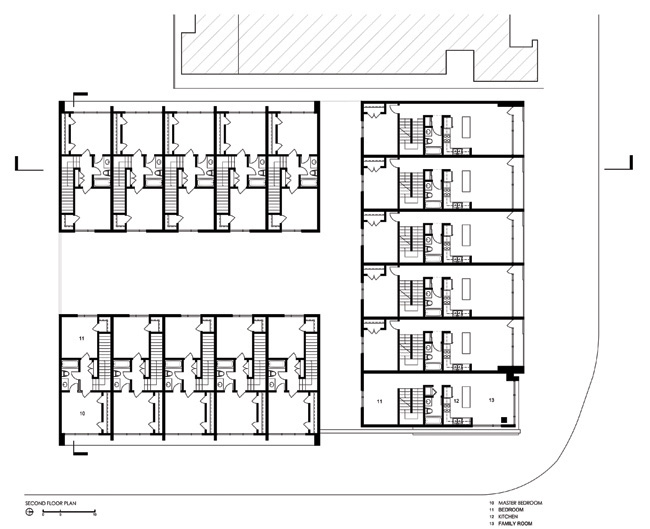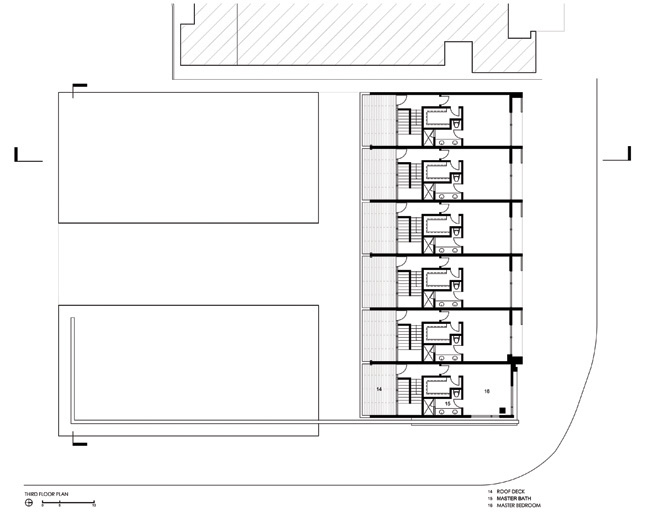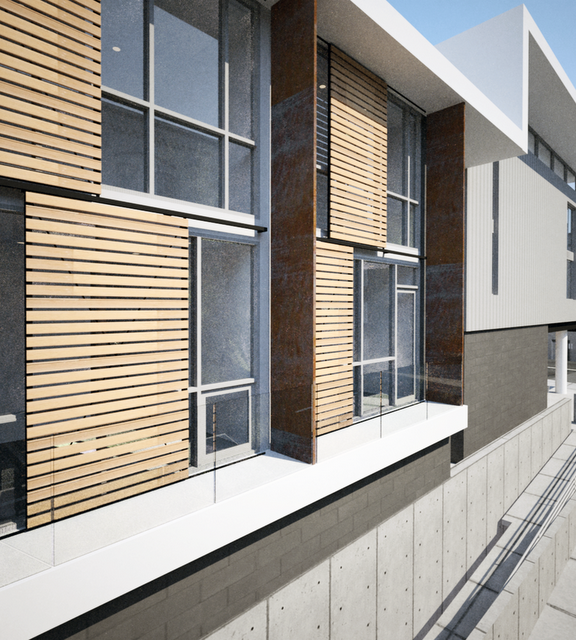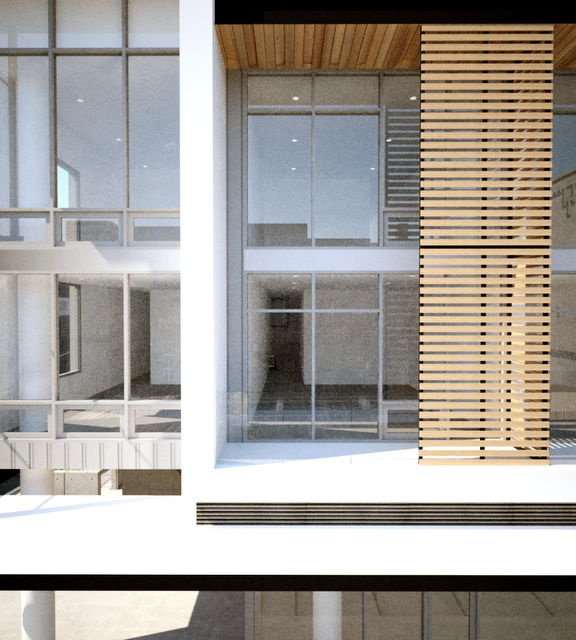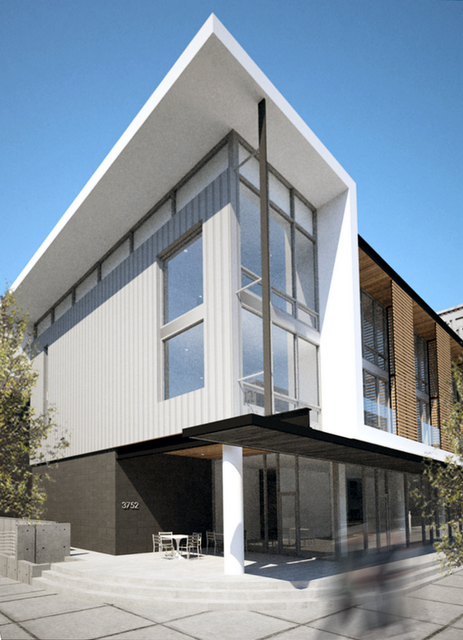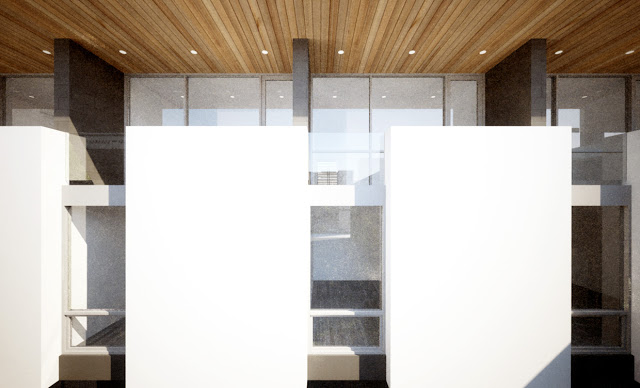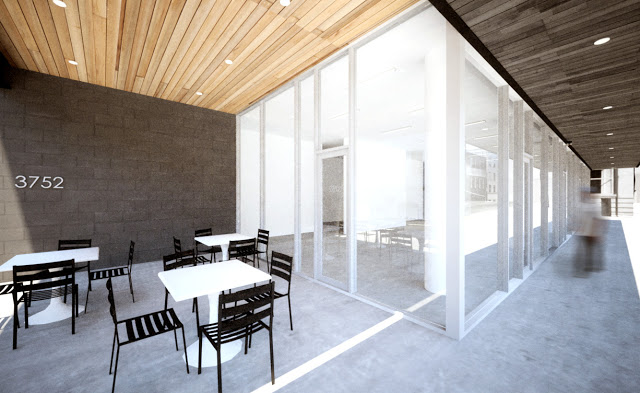The Memphis Mixed-Use
.
September 2011
Lead Designer
Project Size: 40,000 sq.ft.
Project Cost: TBD
The form responds to site edges with a 3-story volume facing the boulevard and a 2-story volume addressing the side street. These forms are connected by a linear metal screen. The elevated masses attempt to regain density lost to flatter adjacent projects. The corridor of the main boulevard is reestablished at this particular intersection with the heightened facades. Residential units are organized with living spaces and adjacent balconies addressing the streets. Three-story boulevard units have roof decks which, are adjacent to master suites and oriented toward distant bay views. By varying the unit sizes, the property manager has the ability to have available several different leasing options if needed. Stucco, Ipe wood, Corten steel and exposed concrete enhance different building elements and modulate scale.

